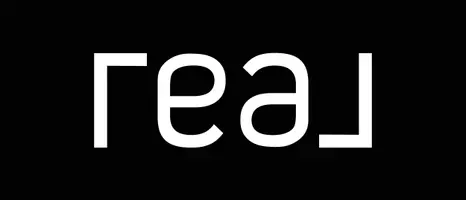3 Beds
3 Baths
1,473 SqFt
3 Beds
3 Baths
1,473 SqFt
Key Details
Property Type Townhouse
Sub Type Townhouse
Listing Status Active
Purchase Type For Sale
Square Footage 1,473 sqft
Price per Sqft $262
Subdivision Rancho & Vegas - Phase 2
MLS Listing ID 2661655
Style Two Story
Bedrooms 3
Full Baths 1
Half Baths 1
Three Quarter Bath 1
Construction Status Resale
HOA Fees $129/mo
HOA Y/N Yes
Year Built 2023
Annual Tax Amount $3,854
Lot Size 2,178 Sqft
Acres 0.05
Property Sub-Type Townhouse
Property Description
Location
State NV
County Clark
Zoning Single Family
Direction FROM 95, EXIT RANCHO AND HEAD NORTH ON RANCHO, COMMUNITY IS ON THE RIGHT AFTER YOU PASS VEGAS DR. GO RIGHT AFTER YOU PASS THROUGH THE GATE.
Interior
Heating Central, Gas
Cooling Central Air, Electric
Flooring Carpet, Ceramic Tile
Furnishings Unfurnished
Fireplace No
Window Features Double Pane Windows
Appliance Dryer, Gas Cooktop, Disposal, Microwave, Refrigerator, Washer
Laundry Gas Dryer Hookup, Upper Level
Exterior
Exterior Feature Porch
Parking Features Attached, Finished Garage, Garage, Garage Door Opener, Private
Garage Spaces 2.0
Fence None
Utilities Available Underground Utilities
Amenities Available Gated
Water Access Desc Public
Roof Type Tile
Porch Porch
Garage Yes
Private Pool No
Building
Lot Description < 1/4 Acre
Faces West
Sewer Public Sewer
Water Public
Construction Status Resale
Schools
Elementary Schools Detwiler, Ollie, Detwiler, Ollie
Middle Schools Prep Inst Charles I West Hall
High Schools Western
Others
HOA Name Throughbred
HOA Fee Include Association Management,Maintenance Grounds
Senior Community No
Tax ID 139-20-424-020
Security Features Security System Owned,Gated Community
Acceptable Financing Cash, Conventional, FHA
Listing Terms Cash, Conventional, FHA
Virtual Tour https://www.propertypanorama.com/instaview/las/2661655

"My job is to find and attract mastery-based agents to the office, protect the culture, and make sure everyone is happy! "






