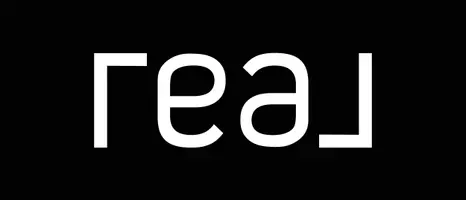3 Beds
2 Baths
1,013 SqFt
3 Beds
2 Baths
1,013 SqFt
Key Details
Property Type Manufactured Home
Sub Type Manufactured Home
Listing Status Active
Purchase Type For Sale
Square Footage 1,013 sqft
Price per Sqft $148
MLS Listing ID 2663955
Style One Story
Bedrooms 3
Full Baths 2
Construction Status Resale
HOA Y/N No
Year Built 1992
Annual Tax Amount $455
Lot Size 10,846 Sqft
Acres 0.249
Property Sub-Type Manufactured Home
Property Description
Location
State NV
County Lincoln
Zoning Single Family
Direction From Main Street, Pioche - travel north on Lacour, past the Million Dollar Courthouse and Sinclair Service Station to Silver Street. Right on Silver Street to Highland. Property is the well kept blue manufactured home on the corner of Silver and Highland.
Rooms
Other Rooms Manufactured Home
Interior
Interior Features Bedroom on Main Level, Ceiling Fan(s), Primary Downstairs, Window Treatments, Programmable Thermostat
Heating Central, Electric, Pellet Stove
Cooling Central Air, Electric
Flooring Laminate, Linoleum, Vinyl
Fireplaces Number 1
Fireplaces Type Free Standing, Living Room
Furnishings Unfurnished
Fireplace Yes
Window Features Blinds
Appliance Dryer, Dishwasher, Electric Range, Refrigerator, Washer
Laundry Electric Dryer Hookup, Main Level, Laundry Room
Exterior
Exterior Feature Circular Driveway, Exterior Steps, Skirting
Parking Features Assigned, Covered, Detached Carport, RV Potential, RV Access/Parking
Carport Spaces 1
Fence Chain Link, Front Yard
Utilities Available Above Ground Utilities, Electricity Available
Amenities Available None
View Y/N Yes
Water Access Desc Public
View Mountain(s)
Roof Type Asphalt,Composition,Pitched,Shingle
Present Use Residential
Street Surface Paved
Porch Enclosed, Patio
Garage No
Private Pool No
Building
Lot Description Corner Lot, Front Yard, < 1/4 Acre
Faces East
Builder Name Champion
Sewer Public Sewer
Water Public
Additional Building Manufactured Home
Construction Status Resale
Schools
Elementary Schools Pioche, Pioche
Middle Schools Meadow Valley Middle
High Schools Lincoln High
Others
Senior Community No
Tax ID 001-036-10A
Acceptable Financing Cash
Listing Terms Cash
Virtual Tour https://www.propertypanorama.com/instaview/las/2663955

"My job is to find and attract mastery-based agents to the office, protect the culture, and make sure everyone is happy! "






