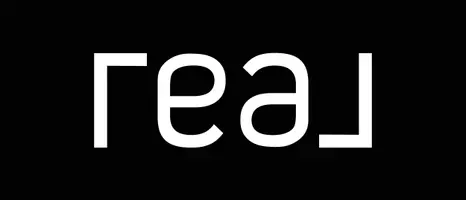$1,195,726
$1,195,726
For more information regarding the value of a property, please contact us for a free consultation.
3 Beds
4 Baths
3,060 SqFt
SOLD DATE : 03/29/2023
Key Details
Sold Price $1,195,726
Property Type Single Family Home
Sub Type Single Family Residence
Listing Status Sold
Purchase Type For Sale
Square Footage 3,060 sqft
Price per Sqft $390
Subdivision Sunset Vista Estates
MLS Listing ID 2475975
Sold Date 03/29/23
Style One Story
Bedrooms 3
Full Baths 2
Half Baths 2
Construction Status New Construction
HOA Y/N No
Year Built 2023
Annual Tax Amount $1,807
Lot Size 0.520 Acres
Acres 0.52
Property Sub-Type Single Family Residence
Property Description
NEW Liberty Home w/25x66 RV garage(50 amp service, hose bib, sewer access, bathroom). 5701 sqft under roof! Cul-de-sac lot on a Half-acre home site in a gated community w/NO HOA. Great NW location near 215. Large gated courtyard with wrought iron and pavestone. WIDE Open floor plan w/10' ceilings, 12' foyer, 9'soffits, & 8' doors. Blackframed windows. Large great room with 3 panel sliding glass door. Spacious Owner's retreat Luxurious bathroom w/dual walk-in closets, dual sinks, sit-down vanity, and soaking tub. Chef's kitchen w/SS appliances, custom cabinets, soft close, island & pantry. Upgraded tile flooring throughout, Quartz countertops, cabinet built-ins throughout. Laundry sink and cabinets in the private extended laundry room. Front door facing East, West facing back yard with covered patio. Pavestone driveway with 12' rv gate & low-maintenance front yard landscaping. Energy efficient construction: 2x6 construction, tankless water heater, R38 ceiling & R25 rated wall systems
Location
State NV
County Clark
Zoning Single Family
Direction From 215 exit Ann due East. Turn left on Ruffian due North. Turn Right on Corbett St. due East. Turn Right into Sunset Vista Estates due south. Third home on right.
Interior
Interior Features Bedroom on Main Level, Primary Downstairs, Programmable Thermostat
Heating Gas, High Efficiency, Multiple Heating Units, Zoned
Cooling Central Air, Electric, High Efficiency, 2 Units
Flooring Porcelain Tile, Tile
Equipment Water Softener Loop
Furnishings Unfurnished
Fireplace No
Window Features Low-Emissivity Windows,Tinted Windows
Appliance Built-In Electric Oven, Gas Cooktop, Disposal, Microwave
Laundry Cabinets, Electric Dryer Hookup, Gas Dryer Hookup, Main Level, Laundry Room, Sink
Exterior
Exterior Feature Barbecue, Courtyard, Patio, Private Yard, RV Hookup, Sprinkler/Irrigation
Parking Features Attached, Garage, RV Garage, RV Hook-Ups, RV Access/Parking
Garage Spaces 8.0
Fence Block, Back Yard, RV Gate, Stucco Wall, Wrought Iron
Utilities Available Underground Utilities
Amenities Available Gated
Water Access Desc Public
Roof Type Tile
Street Surface Paved
Porch Covered, Patio
Garage Yes
Private Pool No
Building
Lot Description 1/4 to 1 Acre Lot, Cul-De-Sac, Drip Irrigation/Bubblers, Desert Landscaping, Landscaped
Faces East
Story 1
Builder Name LHLV
Sewer Public Sewer
Water Public
New Construction Yes
Construction Status New Construction
Schools
Elementary Schools Darnell, Marshall C, Darnell, Marshall C
Middle Schools Escobedo Edmundo
High Schools Centennial
Others
Senior Community No
Tax ID 126-25-713-003
Acceptable Financing Cash, Conventional
Listing Terms Cash, Conventional
Financing Conventional
Read Less Info
Want to know what your home might be worth? Contact us for a FREE valuation!

Our team is ready to help you sell your home for the highest possible price ASAP

Copyright 2025 of the Las Vegas REALTORS®. All rights reserved.
Bought with NON MLS NON-MLS OFFICE
GET MORE INFORMATION


