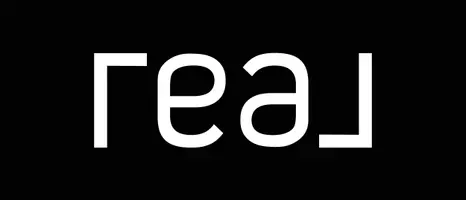$615,000
$625,000
1.6%For more information regarding the value of a property, please contact us for a free consultation.
4 Beds
3 Baths
2,515 SqFt
SOLD DATE : 02/09/2024
Key Details
Sold Price $615,000
Property Type Single Family Home
Sub Type Single Family Residence
Listing Status Sold
Purchase Type For Sale
Square Footage 2,515 sqft
Price per Sqft $244
Subdivision Sunset Crest
MLS Listing ID 2544281
Sold Date 02/09/24
Style Two Story
Bedrooms 4
Full Baths 2
Half Baths 1
Construction Status Excellent,Resale
HOA Fees $57/mo
HOA Y/N Yes
Year Built 1996
Annual Tax Amount $3,328
Lot Size 5,662 Sqft
Acres 0.13
Property Sub-Type Single Family Residence
Property Description
This FULLY REMODELED Summerlin 4 bed, 2-1/2 bath, 3 car garage home situated on a corner lot offers a peaceful living environment while conveniently close to amenities such as Downtown Summerlin with excellent access to Summerlin Parkway & the 215.
As you enter through the front entry, you'll be greeted by high ceilings creating a sense of spaciousness & elegance. The remodeled interior boasts fresh paint, luxury vinyl plank flooring throughout the first level & stairs along with newly tiled bathrooms & carpeted bedrooms & plantation shutters. The kitchen boasts brand new appliances, granite counters, & backsplash, along w/ a breakfast bar perfect for casual dining.
The family room is enhanced by a cozy fireplace. The primary bedroom features a huge walk in closet, all new shower surround, free standing bathtub & double sink vanity.
Additional highlights include a laundry room w/cabinets & sink for added convenience. The yard is fully landscaped w/ mature trees & grass.
Location
State NV
County Clark
Community Pool
Zoning Single Family
Direction SUMMERLIN PKWY, N ON ANASAZI, E ON TRAIL VISTA, N ON SNOW TRAIL, LEFT ON SUNSET CREST, LEFT ON SUNRISE MEADOWS, FOLLOW CURVE AROUND TO CYPRESS GLEN. HOUSE ON CORNER.
Interior
Interior Features Ceiling Fan(s), Window Treatments
Heating Central, Gas
Cooling Central Air, Electric
Flooring Carpet, Luxury Vinyl, Luxury VinylPlank
Fireplaces Number 1
Fireplaces Type Family Room, Gas
Furnishings Unfurnished
Fireplace Yes
Window Features Plantation Shutters,Window Treatments
Appliance Built-In Electric Oven, Double Oven, Dishwasher, Disposal, Gas Range, Microwave, Refrigerator
Laundry Cabinets, Gas Dryer Hookup, Main Level, Laundry Room, Sink
Exterior
Exterior Feature Patio, Private Yard
Parking Features Attached, Garage, Garage Door Opener, Private, Storage
Garage Spaces 3.0
Fence Block, Back Yard
Pool Community
Community Features Pool
Utilities Available Underground Utilities
Amenities Available Basketball Court, Playground, Pool, Spa/Hot Tub, Tennis Court(s)
Water Access Desc Public
Roof Type Tile
Porch Patio
Garage Yes
Private Pool No
Building
Lot Description Back Yard, Corner Lot, Landscaped, < 1/4 Acre
Faces South
Story 2
Sewer Public Sewer
Water Public
Construction Status Excellent,Resale
Schools
Elementary Schools Staton, Ethel W., Staton, Ethel W.
Middle Schools Becker
High Schools Palo Verde
Others
HOA Name SUMMERLIN NORTH
HOA Fee Include Recreation Facilities
Senior Community No
Tax ID 137-13-816-021
Ownership Single Family Residential
Acceptable Financing Cash, Conventional, FHA, VA Loan
Listing Terms Cash, Conventional, FHA, VA Loan
Financing Conventional
Read Less Info
Want to know what your home might be worth? Contact us for a FREE valuation!

Our team is ready to help you sell your home for the highest possible price ASAP

Copyright 2025 of the Las Vegas REALTORS®. All rights reserved.
Bought with John Griffith John Griffith Realty
GET MORE INFORMATION







