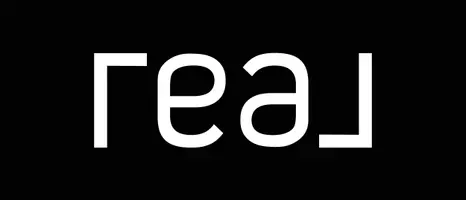$535,000
$545,000
1.8%For more information regarding the value of a property, please contact us for a free consultation.
3 Beds
3 Baths
2,524 SqFt
SOLD DATE : 05/23/2025
Key Details
Sold Price $535,000
Property Type Single Family Home
Sub Type Single Family Residence
Listing Status Sold
Purchase Type For Sale
Square Footage 2,524 sqft
Price per Sqft $211
Subdivision Foxhall Skyline-Phase 1
MLS Listing ID 2653950
Sold Date 05/23/25
Style Two Story
Bedrooms 3
Full Baths 2
Three Quarter Bath 1
Construction Status Good Condition,Resale
HOA Fees $70/mo
HOA Y/N Yes
Year Built 2005
Annual Tax Amount $3,510
Lot Size 5,662 Sqft
Acres 0.13
Property Sub-Type Single Family Residence
Property Description
Fantastic Two Story Home with Pool & Spa! Approximately 2,524 sqft with 3 bedrooms, den/office, oversized loft, 3 bathrooms, and 3 car garage on premium corner lot! Formal living room and dining room with volume ceiling and tile flooring and separate gathering room with ceiling fan and sliding glass door to backyard. Island kitchen features granite countertops, breakfast bar, nook, pantry, recessed lighting, tile flooring, gas stove, microwave, and dishwasher. First floor den/office with double doors and ceiling fan. Owner's suite with ceiling fan, W/I closet, dual sinks, tub, and shower. Two secondary bedrooms with ceiling fans. Laundry room with cabinets, two-tone interior paint, alarm system, blinds, and a 3 car garage with exterior access door. Backyard with Pool & Spa, gas BBQ stub, and covered patio. Low maintenance landscaping with rock and shrubs on automatic irrigation system, and so much more!
Location
State NV
County Clark
Zoning Single Family
Direction US-95 S, exit toward Horizon Dr/Horizon Ridge, L onto E Horizon Ridge Pkwy, slight L onto E Paradise Hills Dr, R onto Skyline Rd, R onto Chiles Valley Ln, R onto Spottswoode St, L onto Plumpjack Ave.
Interior
Interior Features Ceiling Fan(s), Pot Rack, Window Treatments, Programmable Thermostat
Heating Central, Gas, Multiple Heating Units
Cooling Central Air, Electric, 2 Units
Flooring Carpet, Tile
Furnishings Unfurnished
Fireplace No
Window Features Blinds,Double Pane Windows
Appliance Dishwasher, Disposal, Gas Range, Gas Water Heater, Microwave, Water Heater
Laundry Gas Dryer Hookup, Main Level, Laundry Room
Exterior
Exterior Feature Barbecue, Patio, Private Yard, Sprinkler/Irrigation
Parking Features Attached, Exterior Access Door, Finished Garage, Garage, Garage Door Opener, Inside Entrance, Open, Private
Garage Spaces 3.0
Fence Block, Back Yard
Pool In Ground, Private, Pool/Spa Combo
Utilities Available Cable Available, Underground Utilities
View Y/N Yes
Water Access Desc Public
View Mountain(s)
Roof Type Pitched,Tile
Present Use Residential
Street Surface Paved
Porch Covered, Patio
Garage Yes
Private Pool Yes
Building
Lot Description Corner Lot, Drip Irrigation/Bubblers, Desert Landscaping, Landscaped, Rocks, Sprinklers Timer, < 1/4 Acre
Faces South
Story 2
Sewer Public Sewer
Water Public
Construction Status Good Condition,Resale
Schools
Elementary Schools Smalley, James E. & A, Smalley, James E. & A
Middle Schools Mannion Jack & Terry
High Schools Foothill
Others
HOA Name Ladera
HOA Fee Include Association Management
Senior Community No
Tax ID 179-31-715-011
Ownership Single Family Residential
Security Features Prewired
Acceptable Financing Cash, Conventional, FHA, VA Loan
Listing Terms Cash, Conventional, FHA, VA Loan
Financing FHA
Special Listing Condition Real Estate Owned
Read Less Info
Want to know what your home might be worth? Contact us for a FREE valuation!

Our team is ready to help you sell your home for the highest possible price ASAP

Copyright 2025 of the Las Vegas REALTORS®. All rights reserved.
Bought with Michael Del Rosario LPT Realty, LLC
GET MORE INFORMATION







