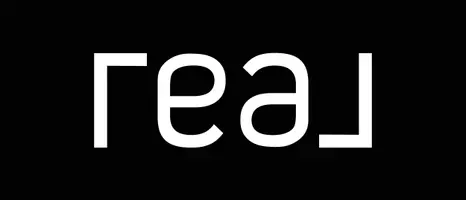$394,900
$394,900
For more information regarding the value of a property, please contact us for a free consultation.
3 Beds
2 Baths
1,244 SqFt
SOLD DATE : 05/30/2025
Key Details
Sold Price $394,900
Property Type Single Family Home
Sub Type Single Family Residence
Listing Status Sold
Purchase Type For Sale
Square Footage 1,244 sqft
Price per Sqft $317
Subdivision Cheyenne Valley
MLS Listing ID 2671411
Sold Date 05/30/25
Style One Story
Bedrooms 3
Full Baths 2
Construction Status New Construction,Under Construction
HOA Fees $56/mo
HOA Y/N Yes
Year Built 2025
Annual Tax Amount $4,692
Lot Size 4,792 Sqft
Property Sub-Type Single Family Residence
Property Description
The Ash is a thoughtfully designed one-story home featuring three bedrooms, two bathrooms, and an open-concept layout that seamlessly connects the stylish kitchen, dining area, and welcoming living room. With luxury upgrades included throughout the home, this floor plan has all the small finishes that elevate your living. Whether you love hosting friends or enjoying cozy nights in, the Ash offers the perfect blend of charm and functionality! Come discover the Ash floor plan at Cheyenne Valley!
Location
State NV
County Clark
Zoning Single Family
Direction From 95 North - Exit Cheyenne Ave - Head East for 2.8 Miles - Make a Left onto Tonto St - Info Center is on the right
Interior
Interior Features Bedroom on Main Level, Ceiling Fan(s), Primary Downstairs, Window Treatments, Programmable Thermostat
Heating Central, Electric
Cooling Central Air, Electric, ENERGY STAR Qualified Equipment
Flooring Carpet, Luxury Vinyl Plank
Furnishings Unfurnished
Fireplace No
Window Features Blinds,Double Pane Windows,Low-Emissivity Windows,Window Treatments
Appliance Built-In Electric Oven, Dishwasher, Electric Range, Electric Water Heater, Disposal, Microwave, Refrigerator, Water Purifier
Laundry Electric Dryer Hookup, Main Level
Exterior
Exterior Feature Patio, Private Yard, Sprinkler/Irrigation
Parking Features Attached, Garage, Private
Garage Spaces 2.0
Fence Back Yard, Vinyl
Utilities Available Cable Available, Electricity Available, Natural Gas Not Available, Underground Utilities
Amenities Available Dog Park, Jogging Path, Playground, Park
View Y/N Yes
Water Access Desc Public
View Mountain(s)
Roof Type Composition,Shingle
Porch Covered, Patio
Garage Yes
Private Pool No
Building
Lot Description Drip Irrigation/Bubblers, Desert Landscaping, Sprinklers In Front, Landscaped, Rocks, < 1/4 Acre
Faces West
Story 1
Builder Name LGI Homes
Sewer Public Sewer
Water Public
New Construction Yes
Construction Status New Construction,Under Construction
Schools
Elementary Schools Parson, Claude H. & Stella M., Parson, Claude H. &
Middle Schools Swainston Theron
High Schools Cheyenne
Others
HOA Name Cheyenne Valley HOA
HOA Fee Include Common Areas,Maintenance Grounds,Taxes
Senior Community No
Tax ID 139-07-418-022
Ownership Single Family Residential
Acceptable Financing Cash, Conventional, FHA, VA Loan
Listing Terms Cash, Conventional, FHA, VA Loan
Financing FHA
Read Less Info
Want to know what your home might be worth? Contact us for a FREE valuation!

Our team is ready to help you sell your home for the highest possible price ASAP

Copyright 2025 of the Las Vegas REALTORS®. All rights reserved.
Bought with Louis Francis L. Gosioco Heart Realty
GET MORE INFORMATION







